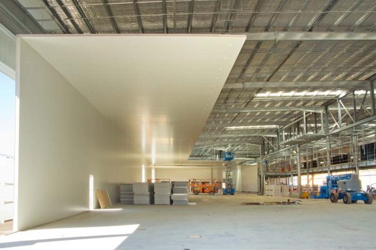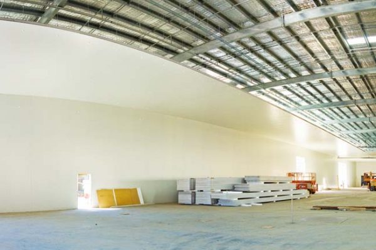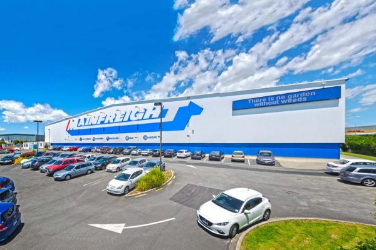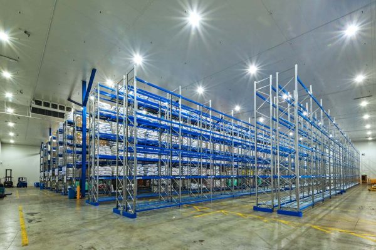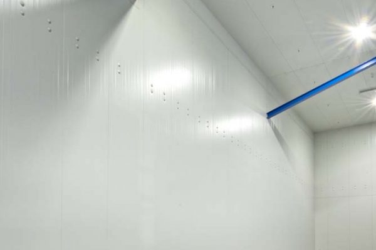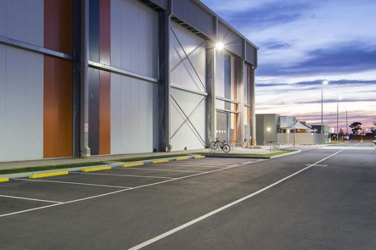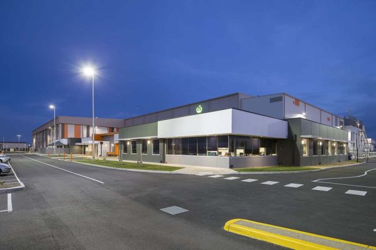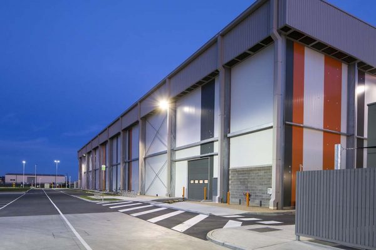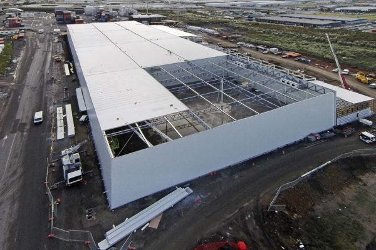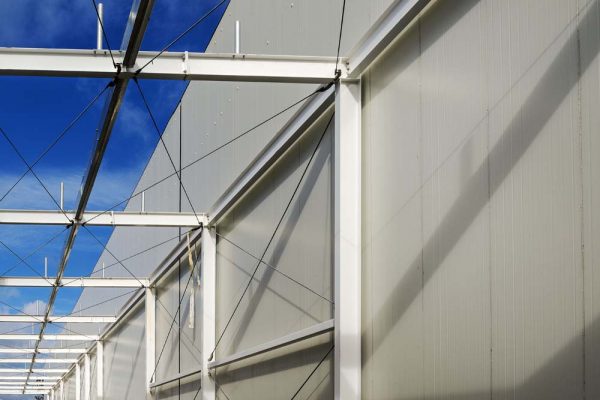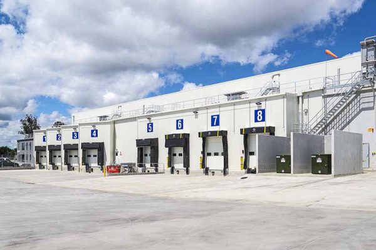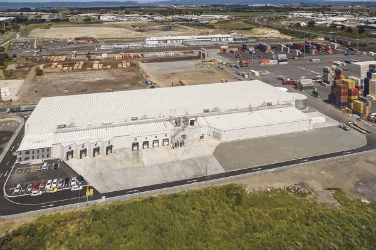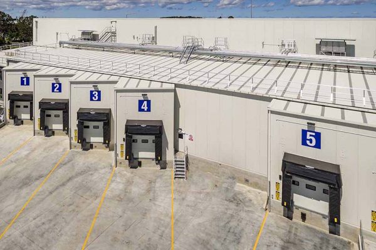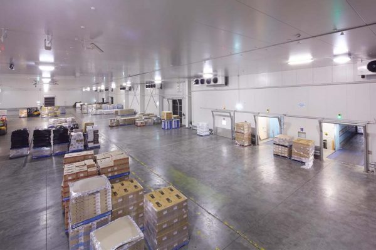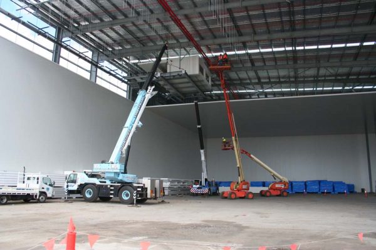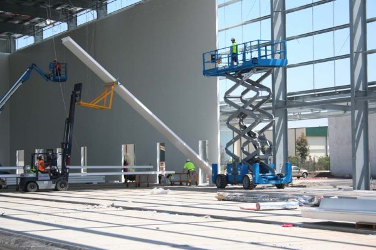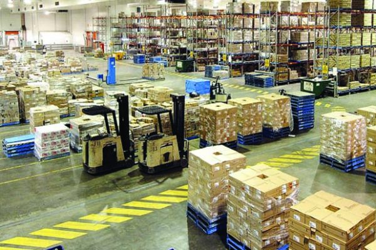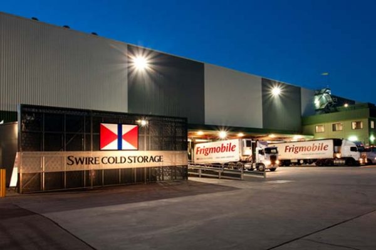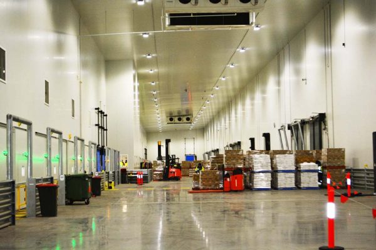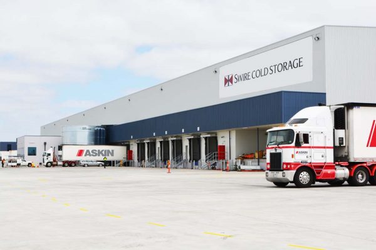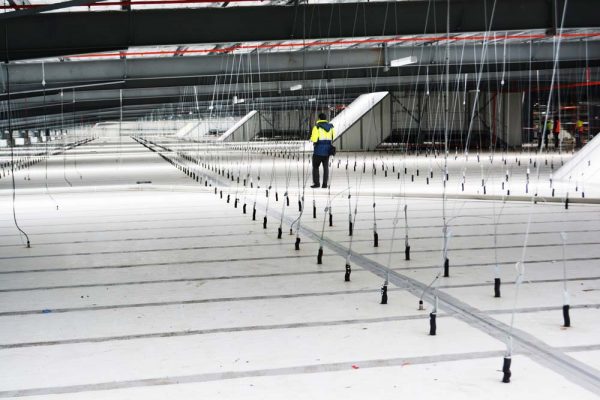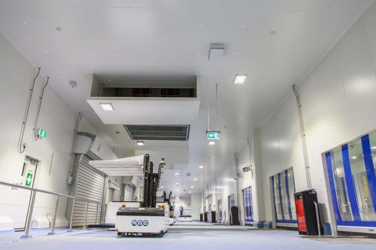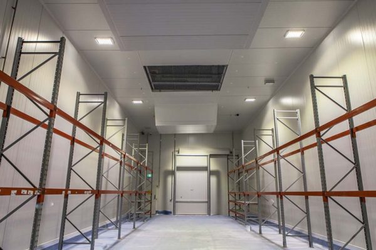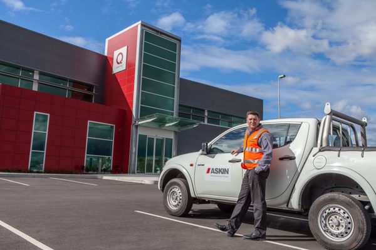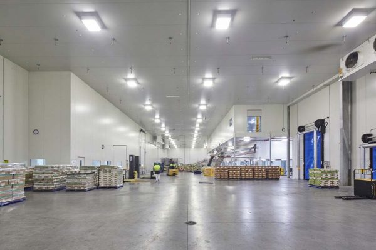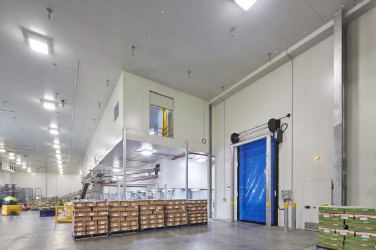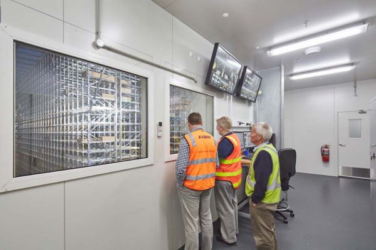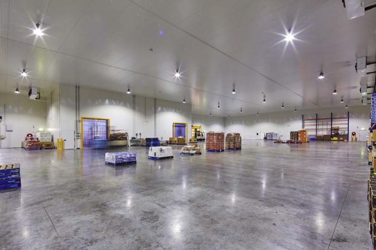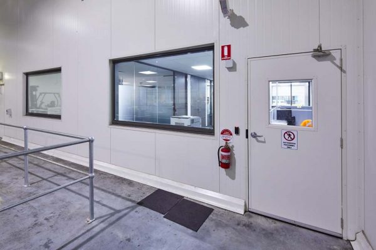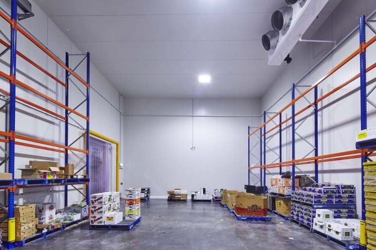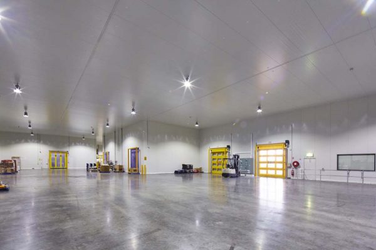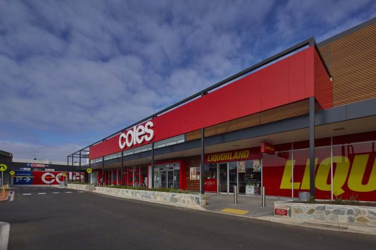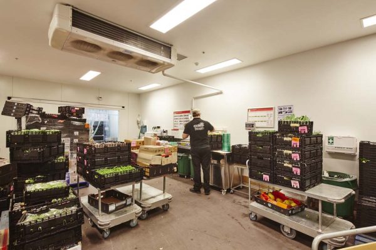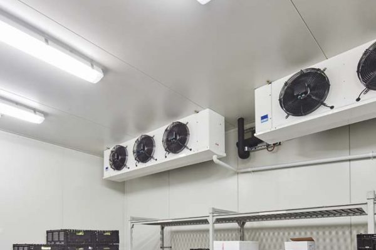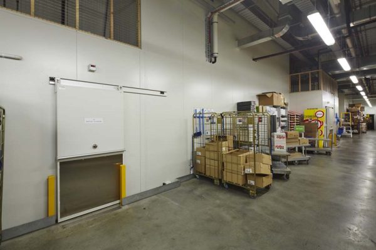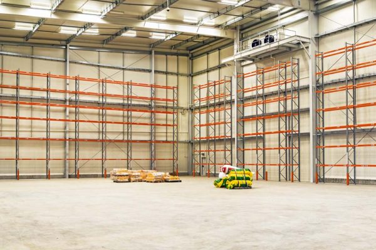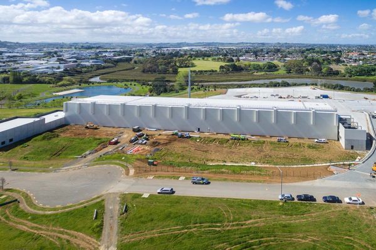With our history of more than 50 years firmly entrenched in the ‘Cold Storage’ Industry ASKIN has an unequalled performance in the design, engineering, manufacturing, installation of these facilities.
We utilise in all our temperature control facilities, Colorbond® Permagard® steel skins with Permagard® antibacterial protection. Permagard® is a unique antibacterial technology that actively helps reduce the risk of cross-contamination and is combined with the proven strength and durability of Colorbond® steel.
Have a look at some of our Interiors work:
PROJECT DETAILS
Project
Don Small Goods
Engineer
Wiley
Client
George Weston Foods
Location
Castlemaine
Materials
Exteriors // XFLAM // Mineral Wool // Walls & Ceilings // Permagard White & Stainless Steel
PROJECT DETAILS
Project
Installation of Freezers, Chillers & 17 Loading Bays
Builder
Vaughan Construction
Location
Laverton North, VIC
Materials
XFLAM – Internal Wall // Ceiling Flat Profile – Surfmist
PROJECT DETAILS
Project Name
Facility, Warehouse Chillers & 17 Loading Bays
Architect
Gamble & Cosentino Pty Ltd
Builder
Qanstruct
Location
Laverton North, VIC
Materials
Interior // XFLAM & FR – EPS // Ribbed Profile // Off White
PROJECT DETAILS
Project
Swire Cold Storage Stage 2 – Freezer/ Load Out
Architect
BECA Group Ltd
Builder
Qanstruct
Location
Laverton North, VIC
Materials
Interiors // XFLAM & FR – EPS // Ribbed Profile // Off White
PROJECT DETAILS
Project
Installation of Freezers, Chillers & 17 Loading Bays
Builder
Vaughan Construction
Location
Laverton North, VIC
Materials
XFLAM – Internal Wall / Ceiling Flat Profile – Surfmist


