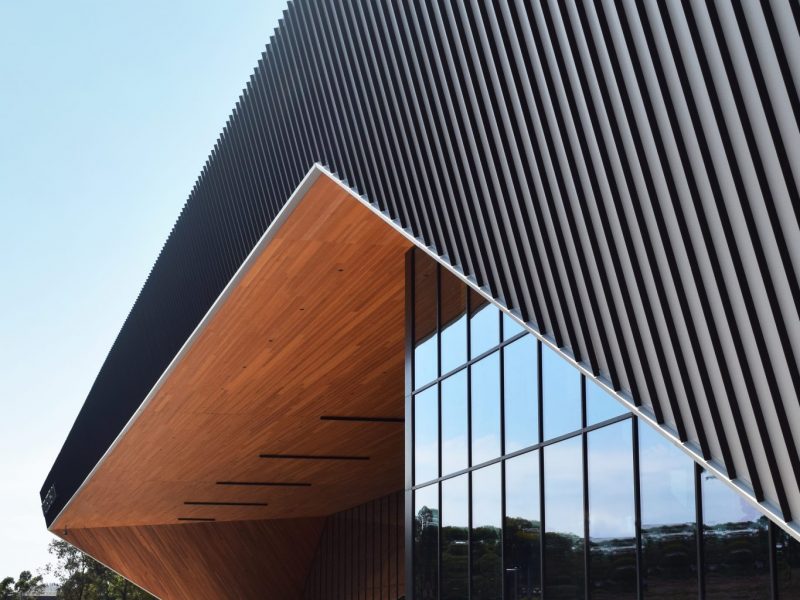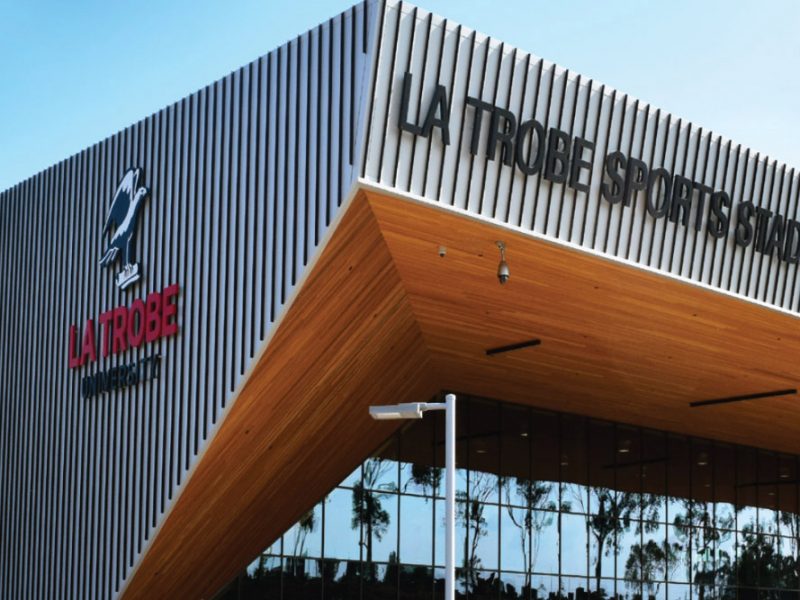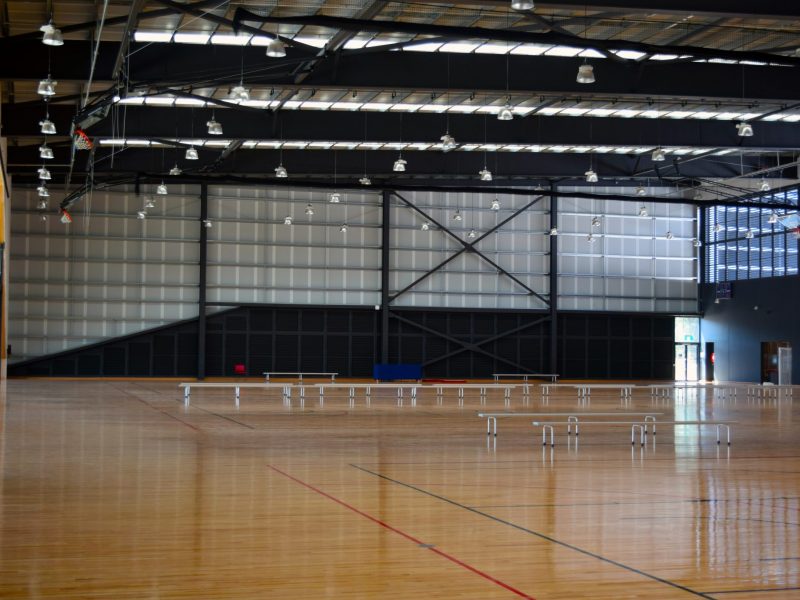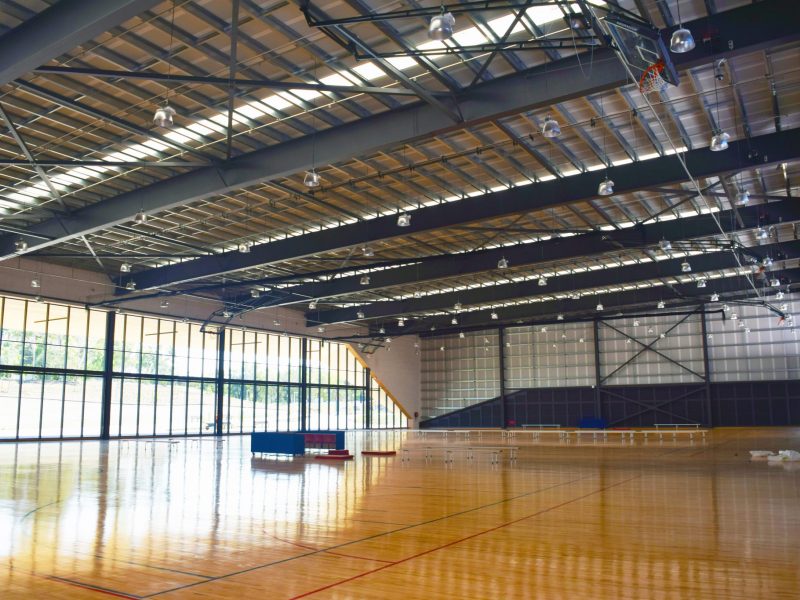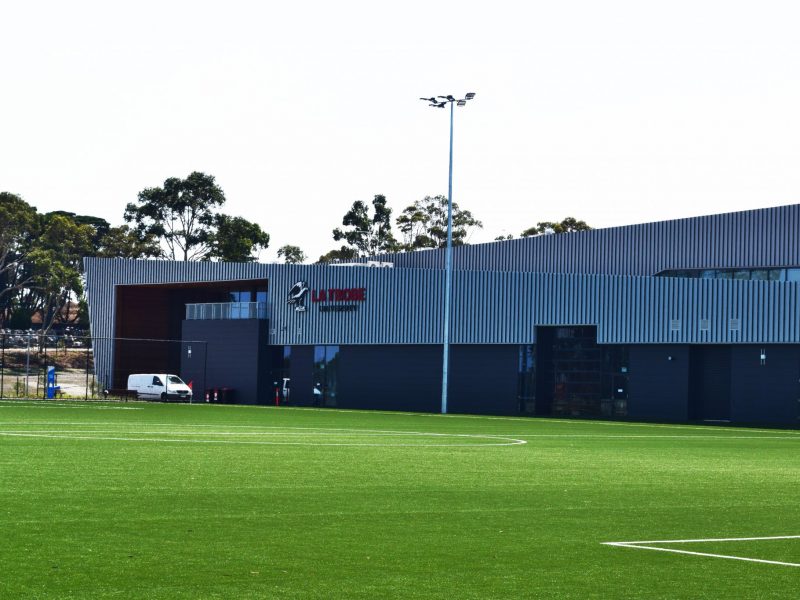Case Study
La Trobe University Sports Park
The Project
The second phase of La Trobe University’s $5 billion University City of the future plan, is the construction of a $150 million Sports Park. ADCO Constructions were named builder of choice to complete the project designed by Warren and Mahoney architects.
The $50m design and construct project will consist of world-class, sports focused teaching spaces, research laboratories, as well as commercial offices, six multi-purpose indoor courts and a plaza with incorporated landscaping.
Senior Architect, Warren and Mahoney’s Brett Diprose describes the design as creating a ‘hubbing’ space for both community, university and elite sports groups in addition to the educational aspects of that.
“It was about bringing all of these aligned uses and all the various categorizations of sports under one roof,” Brett says.
During the design phase, a combination roof and wall system was specified for the project. The original specification was for an eight layered acoustic build-up system to achieve NCC requirements inclusive of the desired acoustics performance.
PROJECT DETAILS
La Trobe University Sports Park
Profile:
-
Metric Roofing
-
ViviD Seamless Walls with Roseanna Rib #65
Colours:
-
COLORBOND® Surfmist (Roof)
-
COLORBOND® Astro and Cosmic (External Walls)
-
COLORBOND® Thredbo with Perforation (Internal Walls and Roof)
-
ASKIN Rosanna Ribs Bronze
Services
-
Manufacturing
The Challenge
ASKIN became involved after architects from Warren and Mahoney saw ASKIN’s acoustic wall featuring the Rosanna Rib at Rosanna Train station, Melbourne.
ASKIN Performance Panels has experience and strength in both education and sporting sectors in Victoria and nationwide with projects such as Melbourne Arena, and Melbourne Girls College. Known for finding solutions, the ASKIN Panel team conducted a series of presentations and meetings with both Warren and Mahoney Architects and Adco Constructions. As a result, ASKIN Roofing and Exteriors was specified for the La Trobe’s Sports Park as it could provide the acoustic and aesthetic results wanted all within one panel system.
The Solutions
ASKIN’s manufacturing was adjusted to create a perforated panel product that was fit for purpose. The newly designed architectural feature rib was 65mm, (the original Roseanne Rib was 35mm) was attached to more than 10,000 meters of Volcore ViviD panel.
Brett describes using the 65mm rib as breaking down the panels into 300mm modules as opposed to a 900mm which enabled them to achieve a high level of finish across the job.
Using COLORBOND® Astro and Cosmic on the panel walls and the ASKIN Rosanna Rib in Bronze, they were able to manipulate the facade so throughout different times of the day depending on the sunlight, the exterior would appear as a dark facade, and lighten as the sun moved throughout the day.
“It guides the perception of a different experience of the building every time you look at it from a different angle. We spoke about it as a bit like a jewellery box, in terms of it displaying a manipulation of light bouncing off the façade”, Brett says.
One of the biggest benefits of using ASKIN’s panel system was the ease and speed of build, saving the builder more than 3000-man hours. This was due to installing one product instead of the originally planned multi-layered approach.
As a result, ASKIN’s Volcore Panel Roofing and Exterior panel system provided multiple solutions and benefits including:
- Acoustic properties
- Green star rating
- Thermal performance
- Delivered ahead of time
- Speed of build saving more than 3000-man hours by installing ASKIN Roofing products.
The Results
The result for La Trobe University is a unique sporting facility that incorporates a teaching and research building (designed with 5-star Green Star rating) which houses laboratories for biomechanics, strength and conditioning, sports analytics and exercise physiology, as well as modern teaching spaces.
Commercial tenancies, and indoor stadium with six multi-purpose highball courts and plaza area make this unique sporting facility suitable for students, the local community and elite sports teams to enjoy.




